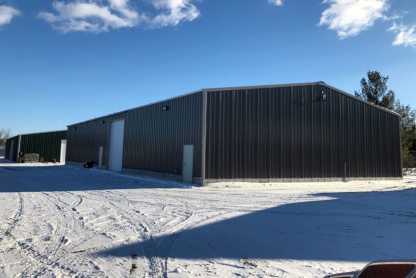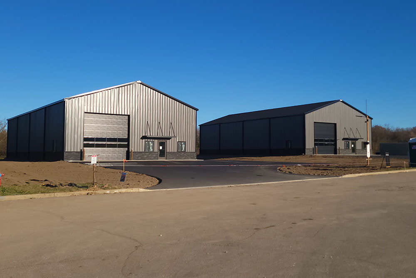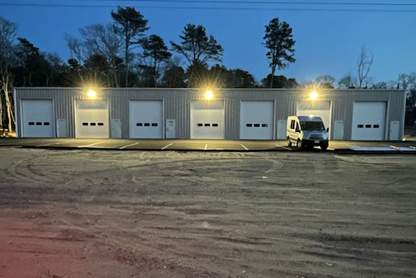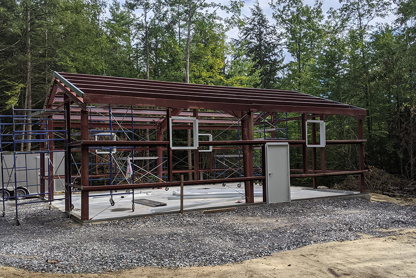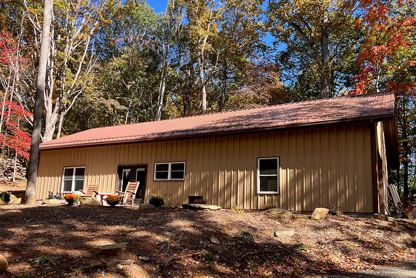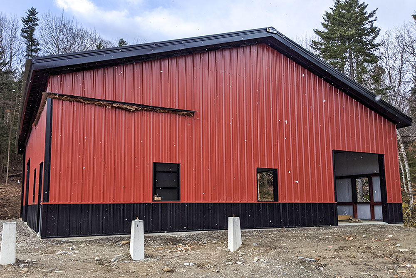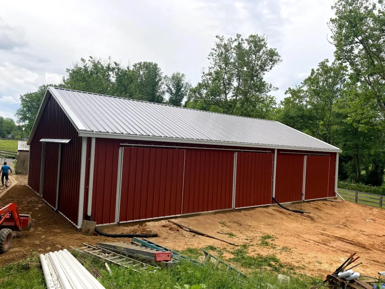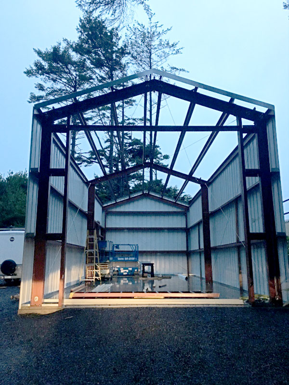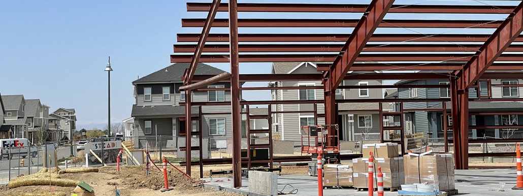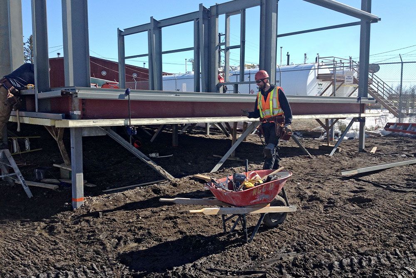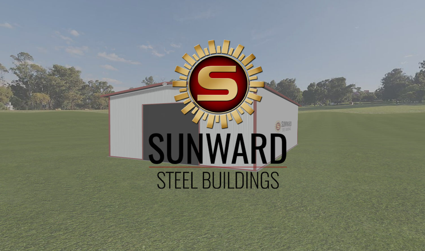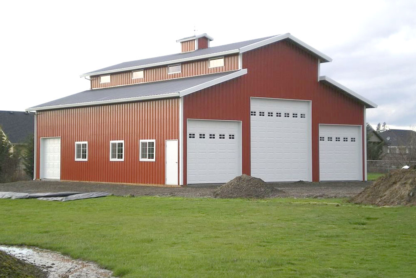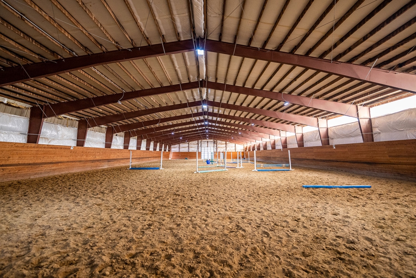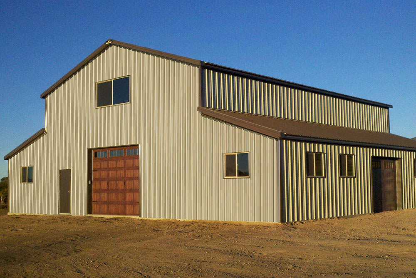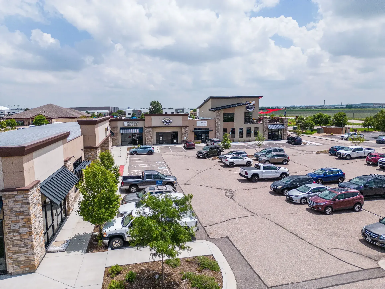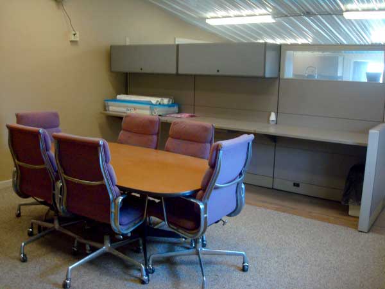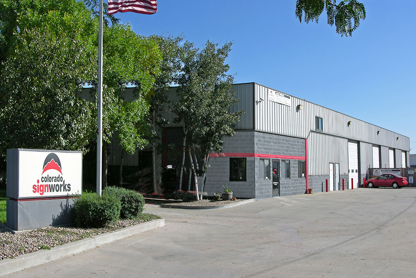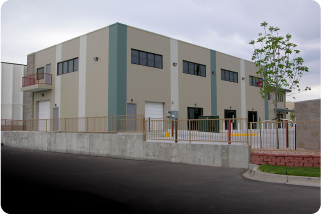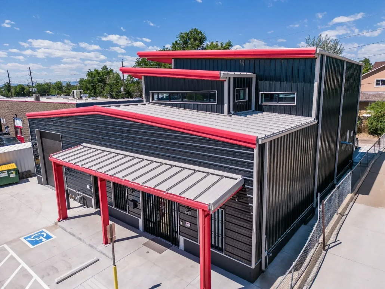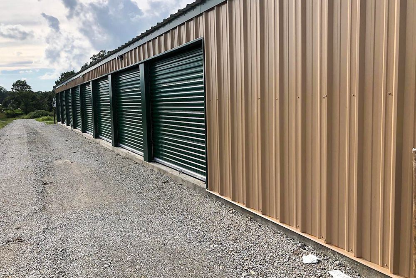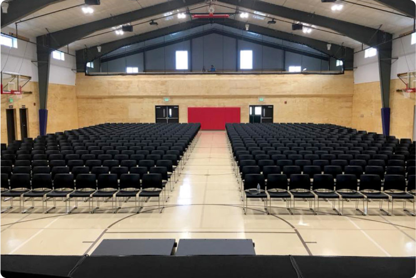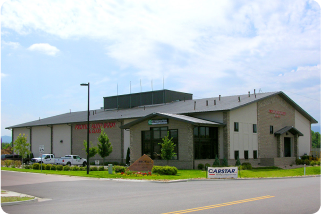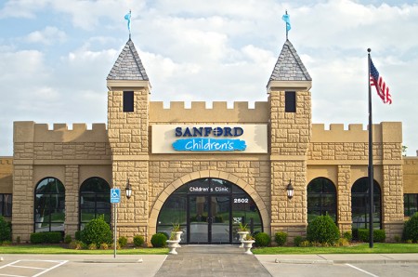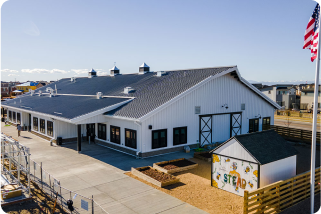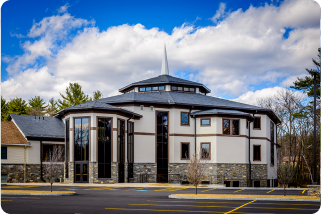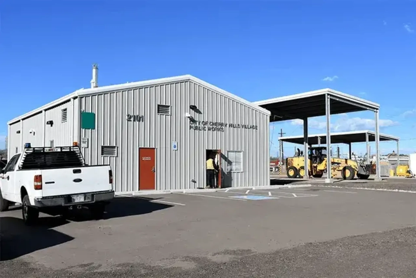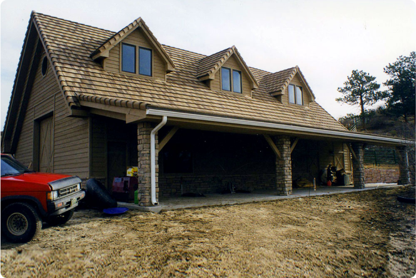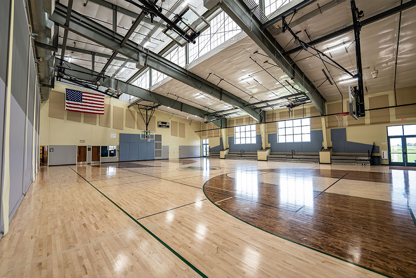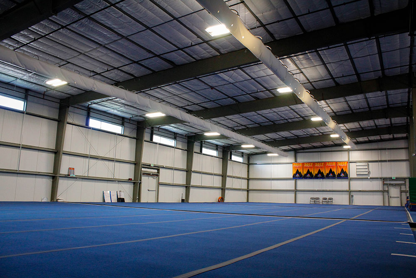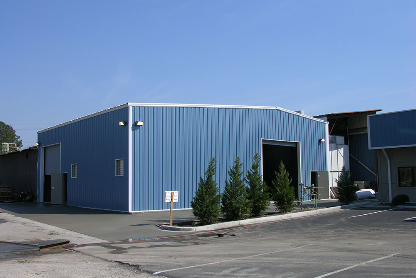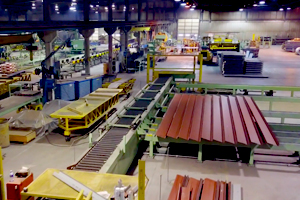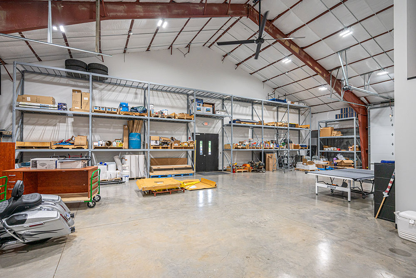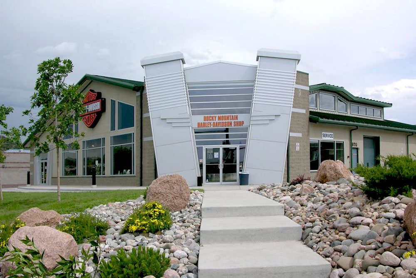As someone considering purchasing a pre-engineered steel building kit, you may have questions about whether your building will need to conform to any particular building code requirements when you erect it. The short answer is, yes, you do need to make sure your building will adhere to any county or state building code and zoning regulations currently in place at your jobsite, but you do not need to let that scare you away from purchasing one. Building codes are designed and enforced by local officials to ensure the safety and security of its occupants. At Sunward Steel, we have a comprehensive understanding of what it takes to conform to building code requirements, that you request, across North America, and we can help you ensure that your metal building... Read more about compliance to local building codes
Supplying Maryland’s Rugged, Pre-Engineered Steel Building Kits
Cost-effective, sustainable and hard wearing, steel has increasingly become the material of choice for residents and building owners across Maryland’s distinct, varied landscape. From the busy streets of Baltimore to the peaceful charm of Friendsville, those seeking reliable, top-quality steel buildings turn to Sunward Steel Buildings, Inc., an experienced, knowledgeable supplier of some of the world’s best pre-manufactured steel building kits.
With a nearly 50-year history in the industry and more than 75,000 metal buildings supplied worldwide, Sunward Steel sets the standard in terms of steel construction, as it has since 1972. We frequently source the following metal building types across Maryland, up and down the Eastern Seaboard and throughout the United States, as well as numerous others.
Pre-Constructed Steel Building Types
In addition to shops, storage areas, barns and workshops for residential properties, we supply a broad range of pre-engineered building kits for commercial purposes and use, including:
- Mini storage buildings
- Retail operations
- Airplane hangars
- Greenhouses
- Equestrian arenas
- Factories
These are just some of the buildings we commonly source across Maryland and around the globe. Check out our “Featured Projects” page for a closer look at some of our more recent fabrications.
Sunward’s Exclusive Anti-Leak System®
The weather patterns in Maryland are unpredictable, meaning that, as a building owner, you must be prepared for whatever Mother Nature brings your way. At Sunward Steel, we make sure that every metal building we fabricate boasts our exclusive Anti-Leak System®, which means that we took a number of predetermined steps during its creation to make it as watertight as possible.
For example, we utilize a Siphon Groove System when crafting the sheeting for our buildings’ roofs and walls, which disperses water away from the building before it can make its way between the sheets. We also rely on seal-tight ridge caps and premium fasteners equipped with EPDM rubber washers that not only create watertight seals, but also match the exterior color scheme of your building. This is just a brief overview of the checks and balances we perform to help make your metal building watertight and minimize damage caused by moisture and corrosion.
Expansive Range of Steel Building Options
Sunward Steel’s repertoire extends far beyond just metal barns, steel garages, and commercial metal garage buildings. Our extensive capabilities allow us to craft a wide array of steel structures, each tailored to meet unique needs and specifications. Below is a glimpse of the diverse types of steel buildings we offer:
-
Agricultural Metal Barns:
Ideal for farming and livestock needs.
-
Residential Steel Garages:
Perfect for secure vehicle storage.
-
Commercial Metal Garage Buildings:
Suitable for businesses requiring large, versatile spaces.
-
Industrial Warehouses:
Designed for heavy-duty use and storage.
-
Retail Steel Buildings:
Customizable for various retail environments.
-
Office Buildings:
Modern, efficient structures for workspaces.
-
Schools and Educational Facilities:
Safe and durable spaces for learning.
-
Sports and Recreational Buildings:
Spacious and adaptable for various sports activities.
-
Aircraft Hangars:
Robust and spacious for aviation needs.
-
Auto Repair Shops:
Functional and efficient for automotive businesses.
-
Churches and Religious Buildings:
Respectfully crafted for communal gatherings.
-
Self-Storage Units:
Secure and accessible storage solutions.
-
Riding Arenas:
Spacious and safe for equestrian activities.
-
Fire Stations:
Built to the highest standards of safety and efficiency.
-
Gymnasiums:
Large, open spaces designed for fitness and sports.
-
Restaurants and Diners:
Stylish and functional designs for hospitality needs.
-
Veterinary Clinics:
Sanitary and comfortable for animal care.
-
Manufacturing Plants:
Spacious and sturdy for industrial manufacturing.
-
Event Centers:
Elegant and adaptable for various events.
-
Custom Steel Buildings:
Tailored to your unique requirements and ideas.
This list merely begins to cover the vast array of possibilities with Sunward Steel. With literally hundreds of types of steel buildings in our portfolio, we are confident in our ability to create a structure that not only fulfills your needs but also surpasses your expectations. No matter the type of building, Sunward Steel stands ready to deliver with quality, efficiency, and excellence.
Need help adhering to local building codes, or erecting your building upon delivery? Sunward Steel has a broad network of trusted contacts in your area, so we can place you in touch with someone who can help you with either endeavor.
Featured Sunward Steel Buildings in Maryland
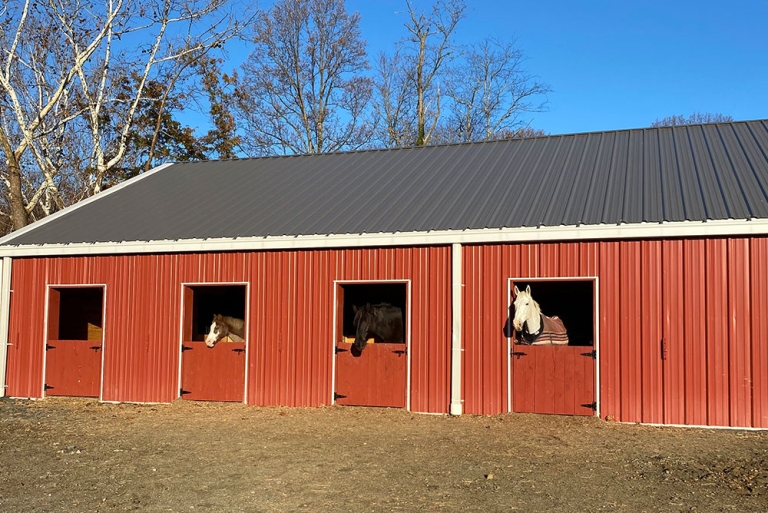
Steel Horse Barn - Sandy Spring, MD
June 29, 2023
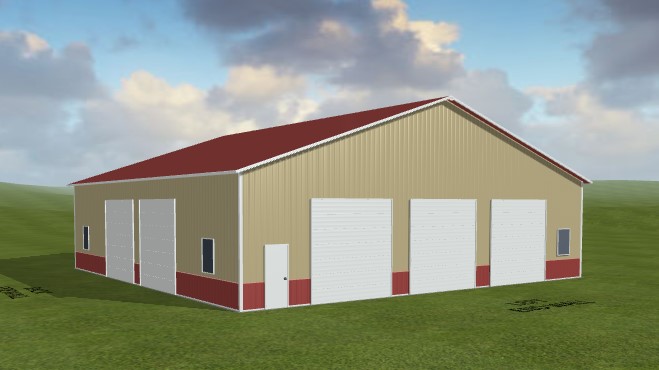
Commercial Auto Repair Shop - New Market, MD
July 28, 2020
Prefabricated Steel Warehouse - Frederick, MD
January 18, 2020
Prefabricated Steel Church Building - Waldorf, MD
January 4, 2020
See Some of Our Latest Projects
Cities in Maryland That We Have Supplied Steel Building Kits For
Community
Frequently Asked Question
Are Local Building Codes Mandatory For Building Purchase?
Can I Build a Home Out of Steel?
Affordable, low-maintenance and completely customizable, pre-engineered steel residences have exploded in popularity in recent years. If you are on the hunt for a primary residence, a space that combines living and workspace, or a way to add extra living space to your property, a steel home may fit the bill. Read more about pre-engineered steel residences
Can I Erect My Metal Building Myself?
Sunward Steel Buildings offers several metal building kits that can be the perfect solution for the DIY contractor. Our pre-engineered steel buildings come pre-punched, pre-cut, pre-welded, and labeled for easy to understand erection. While there is no one-size-fits-all answer to this question, the short answer is yes; in many cases you CAN erect your metal building yourself – and you can experience substantial savings as a result. When Sunward Steel ships you a pre-engineered building kit for a garage, shop, shed, ect you will find that a substantial portion of your building’s construction has already taken place. Read more about setting up your own metal building
Cost Per Square Foot For A Mini Storage Building
Metal mini storage building kits are pre-fabricated and are a great alternative to traditional construction for your mini storage investment. Sunward Steel supplies pre-fabricated mini storage building kits that offer an affordable option for most building owners. Read more about the cost of mini storage buildings by square foot
Difference Between A Metal Building And A Pole Barn
Simply put, a pole barn’s framing is made completely from wood with metal exterior panels, whereas a metal barn or metal building is made from steel framing and metal exterior panels. There are several factors to consider when deciding between the two options… Read more about the differences between a metal building and a pole barn
How Can I Customize My Steel Building?
At Sunward Steel, we field a wide range of questions from our clients, and one we commonly hear involves exactly how potential buyers can customize their pre-engineered steel buildings to meet their unique needs. The short answer is, there are near-endless methods you can utilize you customize your metal building and adapt it to your needs, and if you can dream it, chances are, the Sunward team can help you make it a reality. More specifically, some of the methods you can use to adapt your prefabricated steel building to fit your needs, and those of your geographic location.... Read more on our customization options
How Much Does a 100×100 Steel Building Cost?
Before you can determine the exact cost of a steel building, it’s important to understand what you will be using the building for. Typically, a building this large is used as an industrial warehouse, an auto repair shop or as an equestrian building. Whether you’re plotting the layout for a spacious warehouse, envisioning a state-of-the-art auto repair shop, or dreaming up a majestic equestrian arena, our customization tool turns your vision into a workable blueprint. It's designed to be intuitive, user-friendly, and an embodiment of our expert knowledge distilled into a simple, guided process. Read more on costs of a 100x100 steel building
How Much Does A 100×200 Steel Building Cost?
Before you can accurately determine a cost for your project, you need to narrow down the specifics of what you will using the building for and what accessories you want to add to the building. The building features will vary according to its purpose. A 100×200 steel building is often designed for use as an equestrian riding arena, an aircraft hangar, a church or large wedding venue. The wide open design accommodates a wide array of needs. Interior columns and acoustic can be added if desired for use as a commercial office building, or the space can be divided up into shop bays for use as an auto body shop. No matter what your building application requirements are, Sunward Steel will design custom steel building floor plans to fit your unique specifications. Read more on costs of a 100x200 steel building
How Much Does a 24×24 Steel Building Cost?
A 24×24 steel building is often used by commercial and private owners. Sunward Steel offers several different pre-fabricated metal building options for businesses and consumers. A building this size is typically used as an oversized single car garage, equipment storage, or hay storage. You’ll often find these buildings sitting on a ranch or farm as they are versatile options for owners. Before you can determine the cost, it’s important to understand what you will be using the building for. Depending on your unique needs, the building features will vary. Once you have a clear picture of its purpose, you can begin by listing out all of the components that you’d like your 24×24 steel building to contain. Read more on costs of a 24x24 steel building
How much does a 40×60 steel building cost?
A 40×60 steel building is a popular size for a small business or private owner. The 2,400 square ft of space is ideal for a shop building, large detached garage, equipment storage, and can also be used as a retail store. Sunward Steel offers several different building types and accessory options for 40×60 steel building kits. There are many different options to consider when choosing a 40×60 steel building that’s right for you. Start by determining your specific need for the space, as the options and requirements may vary from a shop or barn to a storage unit or a garage. Read more on the cost of a 40 x 60 steel building
How Much Does A 30×40 Steel Building Cost?
When potential customers call in to Sunward for a 30×40 steel building price quote, we start by asking for the details of the project. What type of building do you need? Where will the pre-fabricated structure be located? Will it face harsh weather? The answers to these questions will determine what snow loads and wind loads you need for your building. Naturally, more materials equate to a higher cost per square foot, but the actual usage of your building can also help to reduce some of the costs. Our sales team and staff of professional steel building engineers work together to incorporate the best options for your budget. Read more on costs of a 30x40 steel building
How Much Does A 50×100 Steel Building Cost?
What will you be using a pre-engineered steel building for? Are you building a warehouse, commercial office, storage unit, or a large barn? A 50×100 steel building offers 5,000 sq ft of space, which is a great size for a commercial office building, industrial shop, warehouse or auto body shop. If you’re trying to put together a budget for your building project, the best way to start is by listing out the amount of square feet needed and then create a list of components and features. What will you be using a pre-engineered steel building for? Are you building a warehouse, commercial office, storage unit, or a large barn? A 50×100 steel building offers 5,000 sq ft of space, which is a great size for a commercial office building, industrial shop, warehouse or auto body shop. Read more on costs of a 50x100 steel building
How Much Does a 60 x 80 Steel Building Cost?
A 60×80 steel building is a popular size structure for commercial and industrial purposes. Sunward Steel offers a variety of metal building options for businesses and consumers. A metal structure this size is typically used as an equestrian barn, airplane hangar, workshop, or commercial office. What will you be using it for? These are a few factors to that are taken into account when pricing a 60×80 steel building: Weather Factors, Wind load and Snow load Exterior Facade Options Insulated Wall Panels Read more on costs of a 60x80 steel building
How Much Does a 80×100 Steel Building Cost?
When working with a commodity like steel, the materials are subject to many factors that affect the price on daily basis. The availability of the steel building material itself, tariffs issued by the government, the amount of supply and demand, and other surcharges may be applied. Looking to dial in the specifics and put together a budget for your building project? Here are a few questions to help you determine your price point. What will the building be used for? Will the building be private or commercially owned? Where will the building be located geographically? Read more on costs of a 80x100 steel building
Is Steel The Best Option For Mini Storage Buildings?
If you’re in the Self-Storage business you know how important quality, functioning self storage buildings are. The safety and security of your client’s belongings depends on a sound structure to house them in. Maintaining your property and facility is key to drawing in new customers and keeping existing clients happy. If the doors stick on the storage unit or are in disrepair it makes the customer feel like their stuff is not being properly cared for. Having heavy duty, easy operating roll up doors and secure lock options provides them with a sense of security... Read more on whether steel is the best material for self storage buildings
Should I Insulate My Steel Building?
Unless you are lucky enough to live in a locale where the temperatures are consistent and pleasant year-round, chances are, you’ll need to consider adding insulation when designing your pre-engineered steel building. Insulating your metal building can accomplish two important goals – first, it allows your building to stay cool in the summer and warm in the winter… Read more about insulating your steel building
What is a Monitor Style Roof?
These days, pre-engineered steel buildings don’t have to look like boxy, industrial factories or garages – instead, there is a near-endless stream of customization options you can employ until your building looks exactly as you’d like it. Increasingly, prospective building owners who want to combine the benefits of a steel building with the aesthetics of a more traditional one are finding that they can achieve the look and feel they desire by using monitor-style roofs. Read more about monitor roof styles
What is a Pre-Engineered Steel Building?
Whether referred to as “pre-engineered,” “prefabricated,” “premanufactured” or “preconstructed,” these buildings accommodate a broad range of structural needs, and they provide an economical alternative to more conventional building designs… Learn more about pre-engineered metal buildings
What is Included When I Buy a Prefabricated Metal Building?
At Sunward Steel, we field a lot of similar questions from our customers, many of whom are wondering what, exactly, their prefabricated metal building purchase includes. There are many essential features that come standard with every Sunward Steel Building… Read more on inclusions of our prefab buildings
What Roof Pitch is Best for My Metal Building?
When designing a pre-engineered metal building, one of the main decisions you will have to make involves what type of roof pitch you’d like your structure to have. The roof pitch, or the slope of your building’s roof, determines how many inches your roof rises… Read more about roof pitches
What’s the Average Cost of a Steel Building?
Steel buildings offer affordable, economical construction solutions for today’s cost-conscious buyers, but you may be asking yourself what, exactly, that really means. Ultimately, how much you can expect to pay per square foot can range broadly based on local building code requirements, the customization options… Read more about the average cost of steel buildings
What’s The Difference Between A Broker And A Manufacturer?
You have options when buying a pre-engineered steel building, both in terms of product and provider. Most steel building suppliers are either brokers, meaning they serve as middlemen between manufacturers and customers, or manufacturers, meaning they handle all aspects of design and creation in-house. The majority of today’s prefabricated metal building suppliers are brokers, rather than manufacturers. Yet, this does not mean working with a broker lands you a better deal or a higher-quality product. On the contrary, many metal building brokers cut corners and seek out the least-expensive route at the expense of the customer, and they often do so because they make the majority of their money on the markup. This is just one of many reasons you may want to consider purchasing your building through a metal building manufacturer, rather than through a broker. Here are a few more.... Read more about the difference between steel metal building brokers and manufacturers
What’s The Difference Between Gable And Single Slope Roofs?
When designing a pre-engineered steel building from the ground up, you’ll need to make certain decisions about the type of roof you’d like, with two common options being either gabled and single-sloped. Just how do the two types differ, and how might you determine which type might best meet your needs… Read more about the difference between gable and single-sloped roofs
Why Have Accessory Dwelling Units Become So Popular?
As the baby boomer generation ages, many older adults are finding that they want to be near family, but that they aren’t necessarily ready to surrender their independence. In-law apartments offer the best of both worlds, because they allow aging parents to live near family and potentially help with child-rearing and similar efforts while still having their own place to call home.... Read More

